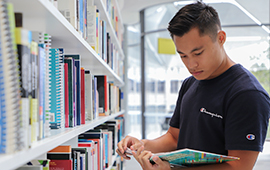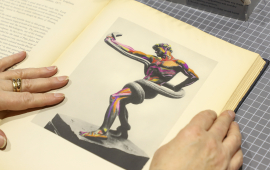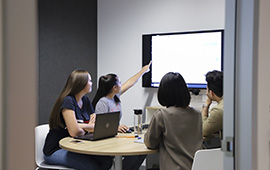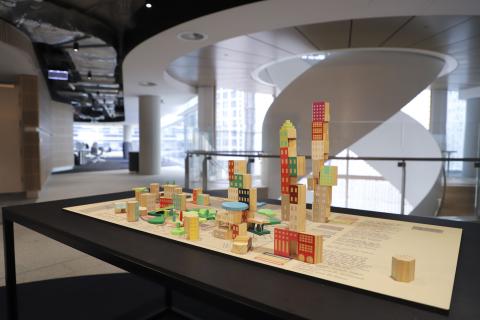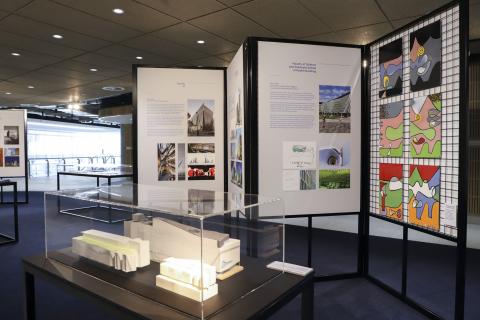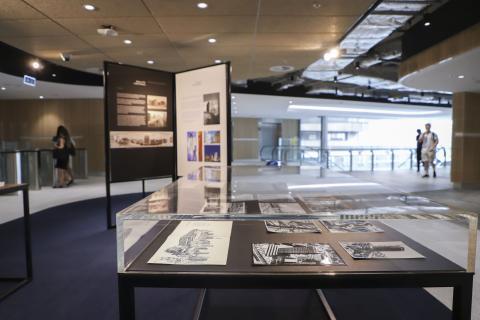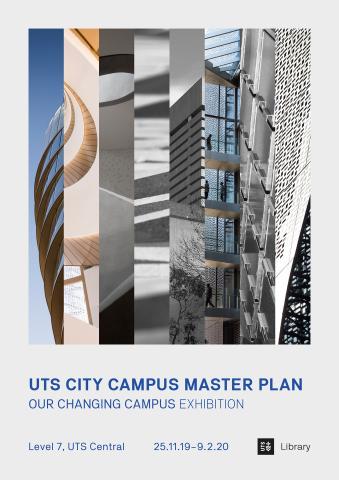To mark the opening of the new UTS Blake Library in UTS Central, November 2019, this exhibition celebrated the completion of the UTS City Campus Master Plan by looking back at the history of our precinct and the architectural accomplishments of the past decade. The exhibition showcased the complexity and significance of the UTS City Campus Master Plan through historical artifacts, photographs, plans, videos, architectural processes, and models.
The exhibition follows the journey of the campus redevelopment, from its announcement in 2008 on UTS’s 20th anniversary, to the realisation of the university’s vision for a world-leading campus at the gateway to downtown Sydney. The campus has evolved strategically in conjunction with, and was one of the catalysts for, the City of Sydney’s development of the wider precinct, creating a connected campus with immediate links to industry and the community. Celebrating the development of six distinctive UTS buildings including the newly completed UTS Central, as well as underground sporting facilities, and a network of revitalised learning and social spaces.





